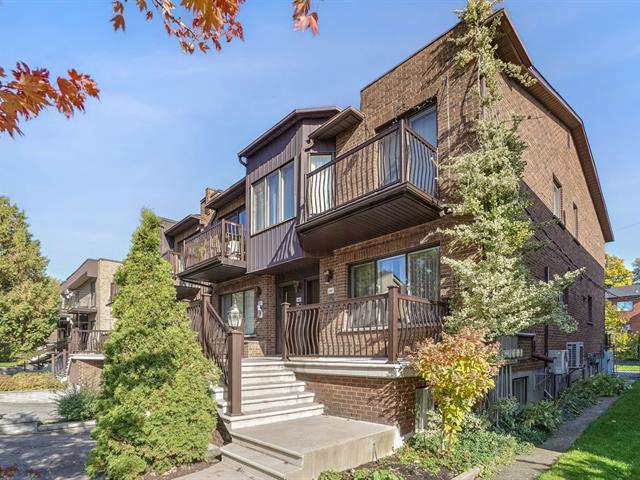We use cookies to give you the best possible experience on our website.
By continuing to browse, you agree to our website’s use of cookies. To learn more click here.
Janic Valiquette
Real estate broker
Cellular : 514 497-2323
Office : 514 333-3000
Fax :

12467, Av. de Rivoli,
Montréal (Ahuntsic-Cartierville)
Centris No. 25616105

8 Room(s)

3 Bedroom(s)

3 Bathroom(s)

181.50 m²
Unit of nearly 2000 p.c offering you a beautiful spacious living space, 3 bedrooms and 3 bathrooms in a residential area of choice near large green spaces, several shops, multiple bus lines and expressways. This unit, located on the ground floor of a 4-unit building, has exclusive access to the well-landscaped backyard, in addition to direct access to the double garage. Come and discover it !
Room(s) : 8 | Bedroom(s) : 3 | Bathroom(s) : 3 | Powder room(s) : 0
Stove, fridge, dish-washer, washer, dryer.
Dining room and kitchen chandeliers.
This accommodation is Non-smoking. No cannabis. No pets
allowed.
No subletting allowed. No repainting allowed without
owner's consent. No daycare allowed.
Promises to lease are conditional upon the landlord being
satisfied with the credit checks, employment verifications
and references within 72 hours of acceptance of this
contract.
The collaborating broker is responsible for providing
information on the tenant.
The tenant must have references, and present proof of
insurance at lease signing.
The tenant will pay the first month's rent signing the
lease.
We use cookies to give you the best possible experience on our website.
By continuing to browse, you agree to our website’s use of cookies. To learn more click here.