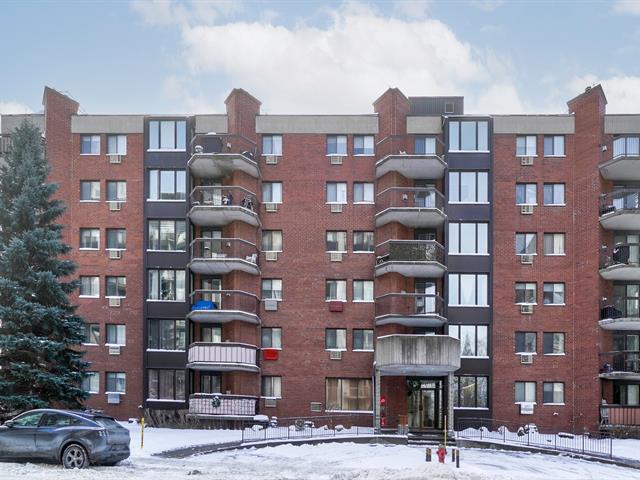We use cookies to give you the best possible experience on our website.
By continuing to browse, you agree to our website’s use of cookies. To learn more click here.
Janic Valiquette
Real estate broker
Cellular : 514 497-2323
Office : 514 333-3000
Fax :

10150, Av. du Bois-de-Boulogne,
apt. 403,
Montréal (Ahuntsic-Cartierville)
Centris No. 11725000

5 Room(s)

2 Bedroom(s)

1 Bathroom(s)

82.30 m²
Open-concept condo featuring 2 good-sized bedroom, a functional kitchen, a balcony on the front, a laundry room, a garage and an interior storage. Concrete building located in a quiet residential neighborhood near the Highways 15 and 40, commuter train, several bus routes, Bois-de-Boulogne and Ahuntsic Cegeps, schools, Normandie and Rockland shopping malls, near Marché Central and several stores such as Costco, Adonis and Wal-Mart. Quick occupancy possible.
Room(s) : 5 | Bedroom(s) : 2 | Bathroom(s) : 1 | Powder room(s) : 0
Light fixtures, curtains, stove, refrigirator and dishwasher.
We use cookies to give you the best possible experience on our website.
By continuing to browse, you agree to our website’s use of cookies. To learn more click here.